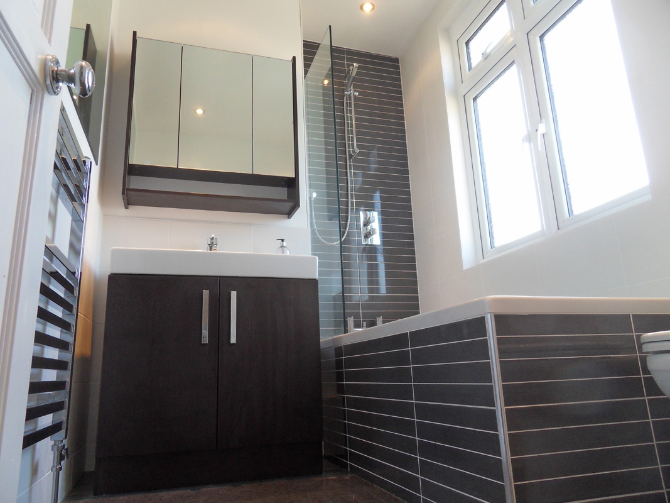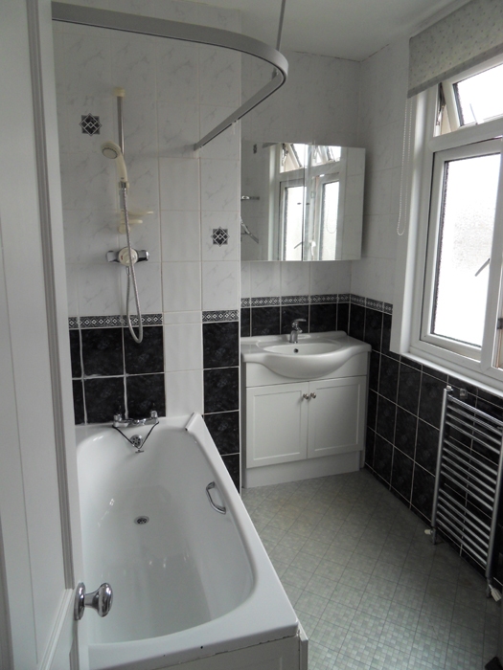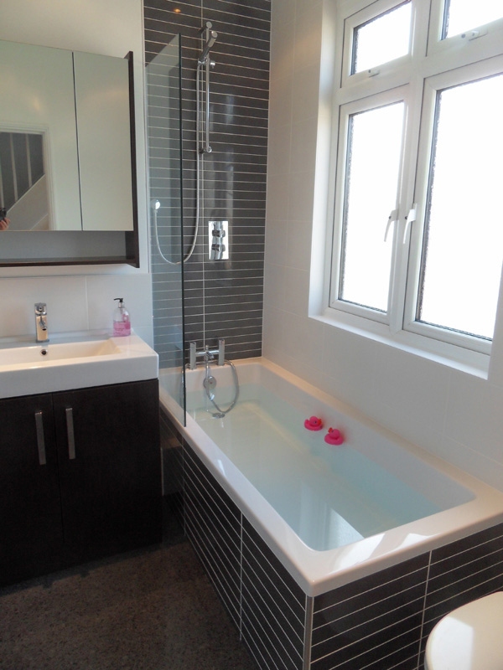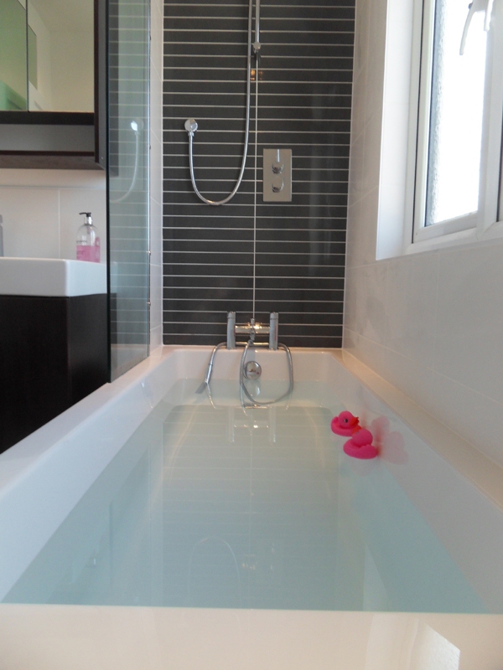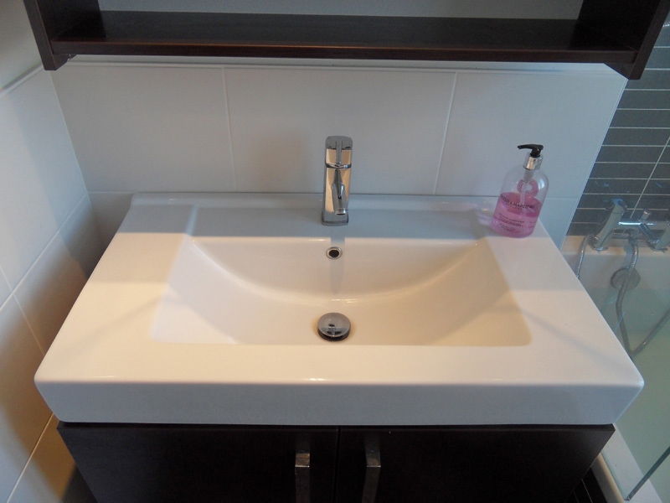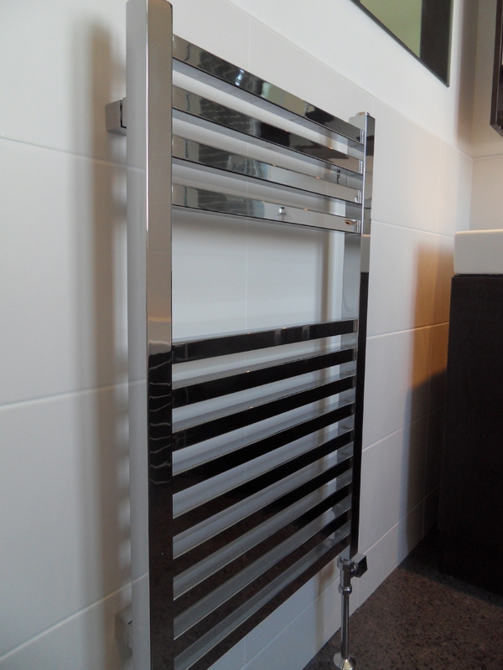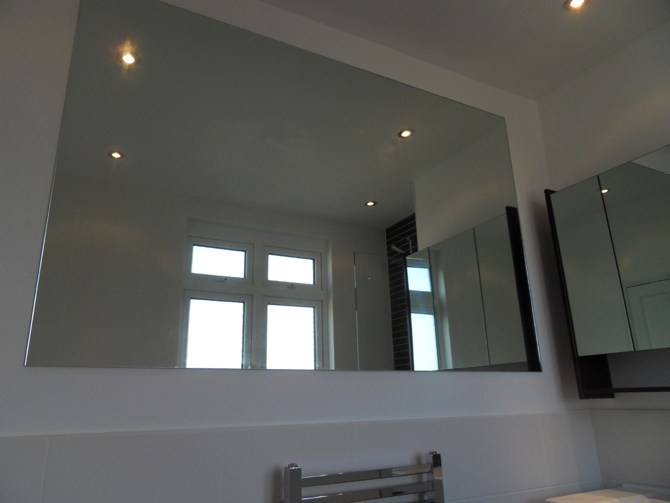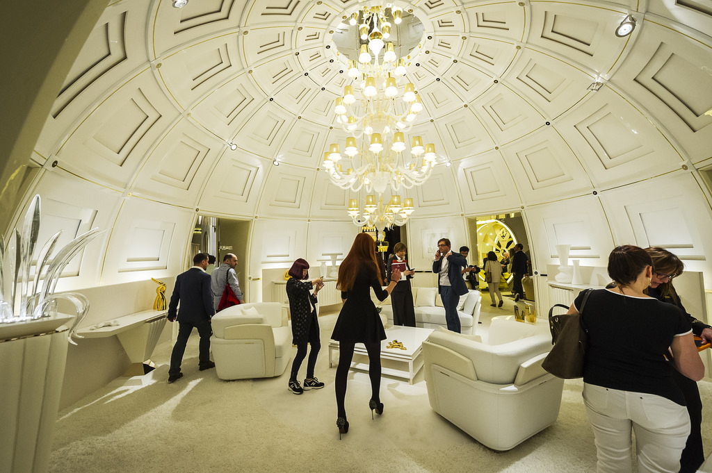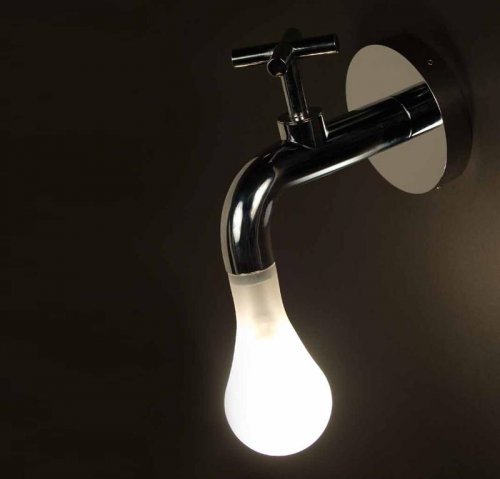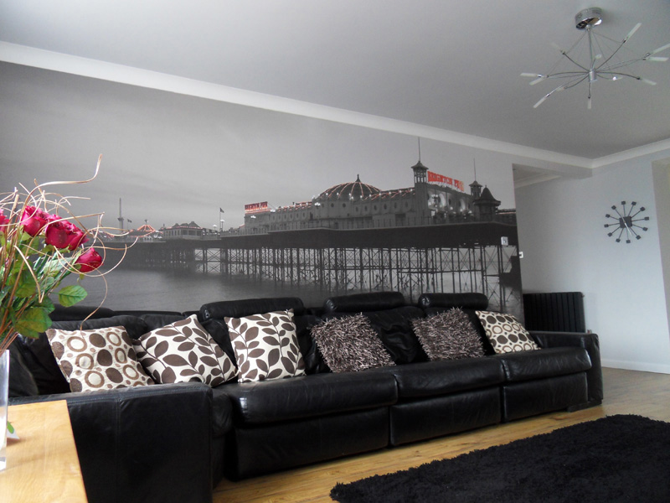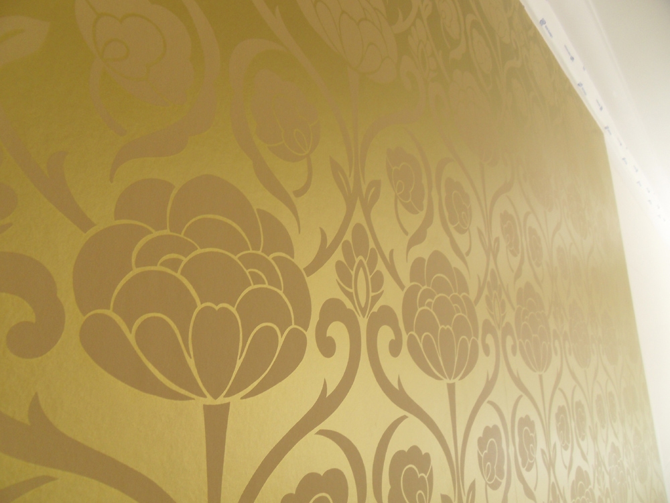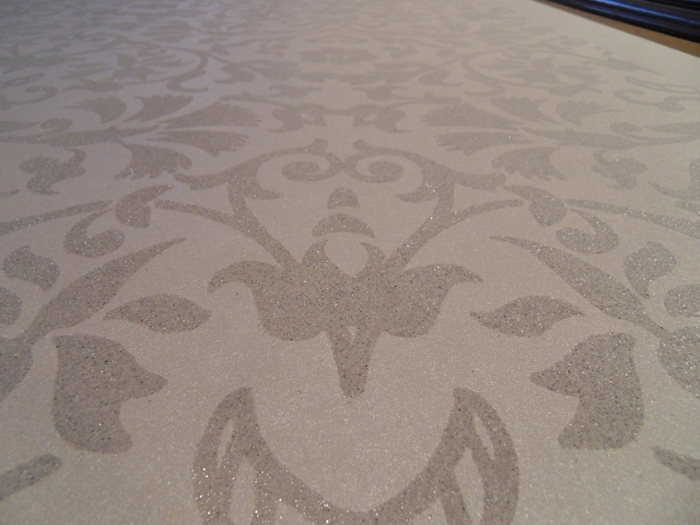Last month our bathroom fitters transformed a pretty ordinary Brighton bathroom into a modern classic. As you can see from the before picture on the right, the bathroom was looking tired and drab even though it had only been installed a just few years ago. In addition many faults had developed not least a serious leak which meant the owners had stopped using it altogether, instead opting to use a separate shower room in the property.
We decided to re-arrange the suite as the previous bathroom layout only allowed for a small 1500mm bath. This clearly was less than ideal given that one of homeowners was over 6 feet tall, the new layout allowed for an oversized 1800mm x 800mm bath and the room flowing as it should.
A simple but effect monochrome style was chosen for the tiles, large format matt white tiles offset by a high gloss grey linear mosaic on a feature wall and surrounding the bath.
The keen eyed among you may have noticed some of the more subtle design elements incorporated into this bathroom (shown in the above pictures). For instance the window sill was raised 30mm so that it was perfectly aligned with the top of the basin (this helps with tile setting out), the shower screen was also custom made so that the top of it lined up with the mirrored wall unit and the front of the vanity unit and lastly the tile setting out on the bath panel was done so the grout line followed on from the edge of the glass shower screen. All these elements are not obvious at first glance but with such strong lines in this bathroom it helps tie it all in.
We listened to our clients and learned that this is somewhat of a party house, so needed a large mirror in which a few people could stand and get ready. A custom made oversized mirror was then installed along one wall without any visible fixings for a stream lined looked. There is also plenty of storage space available either in the generous 800mm vanity unit or the mirrored cabinet above

